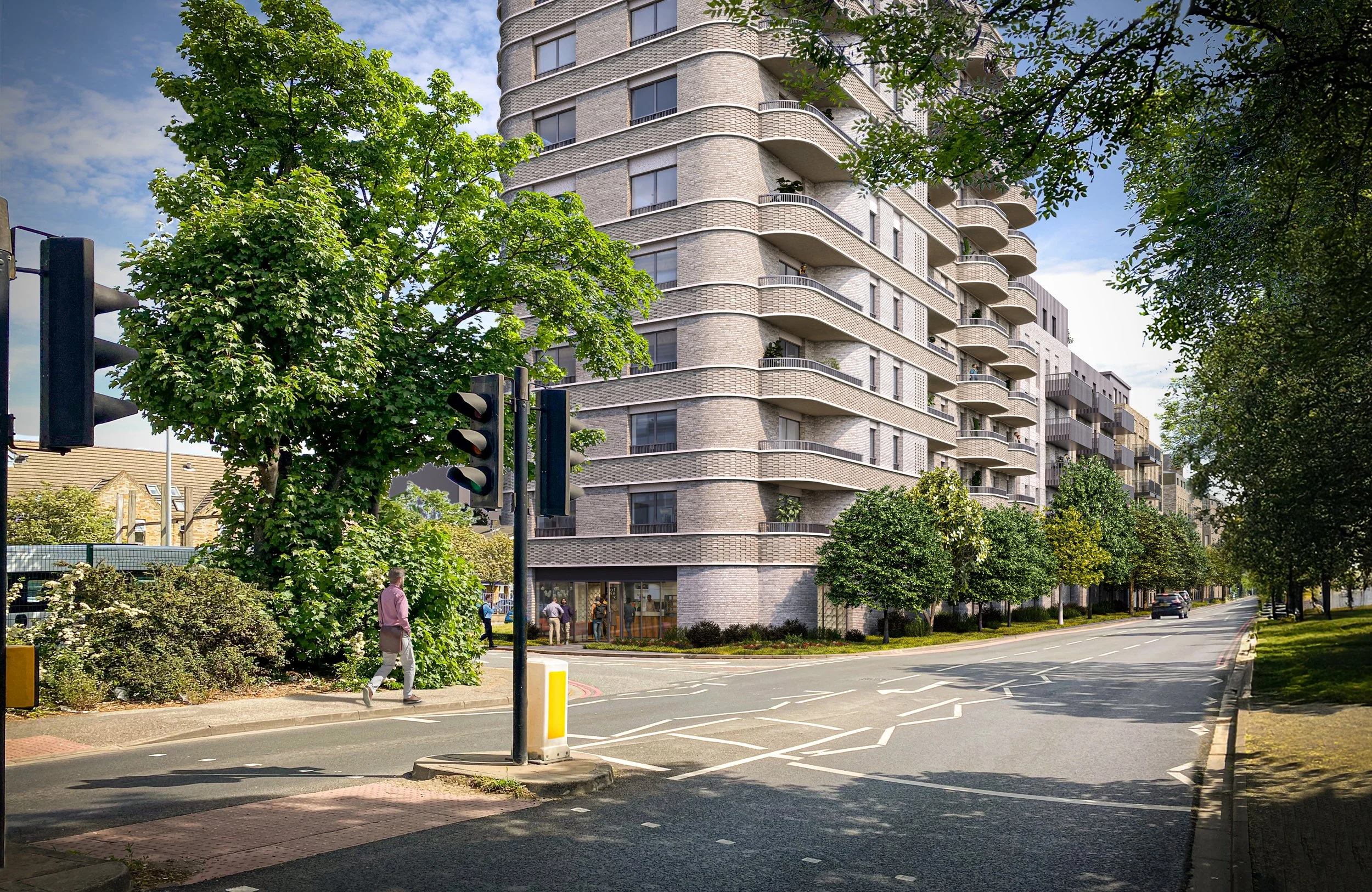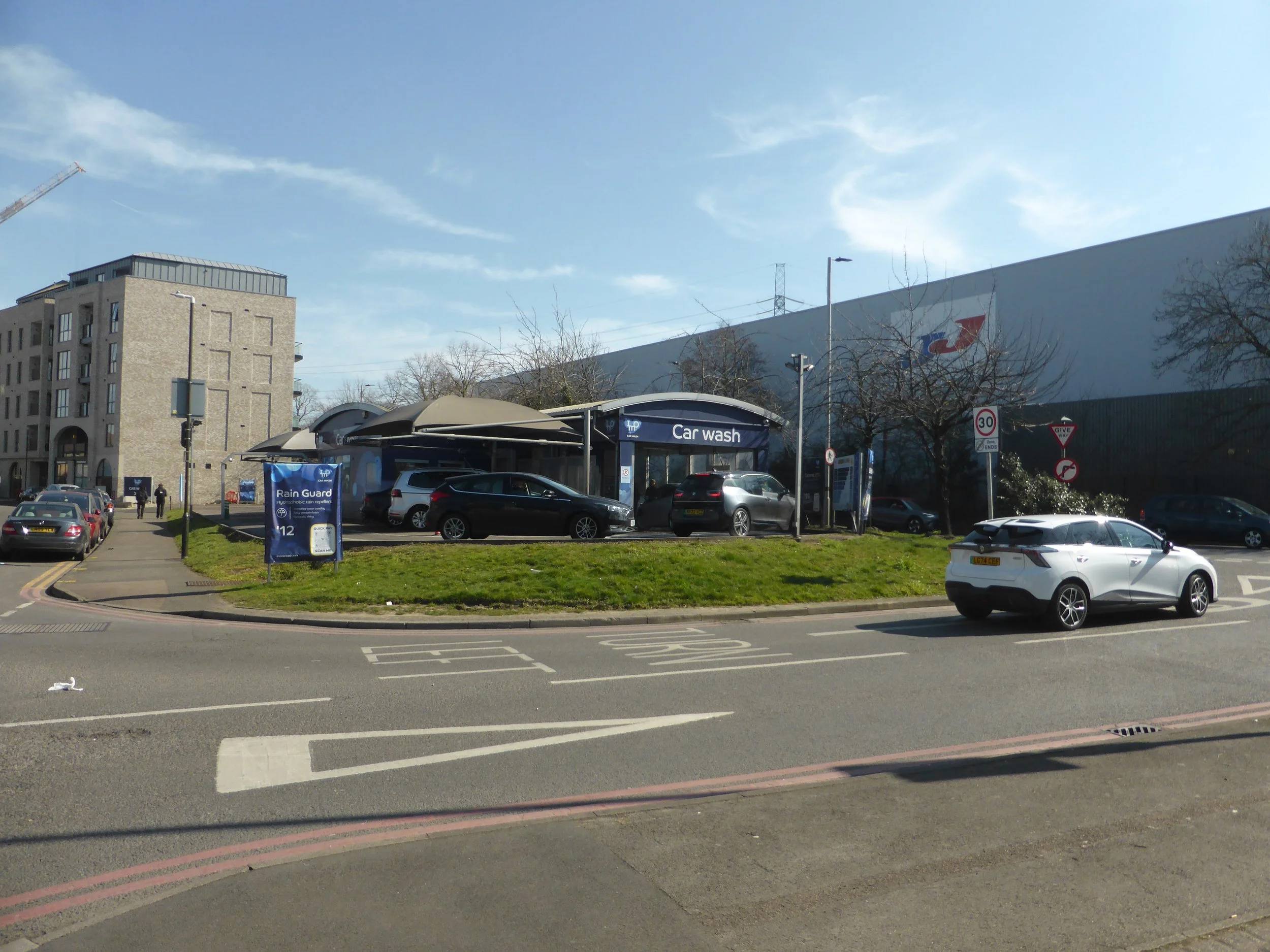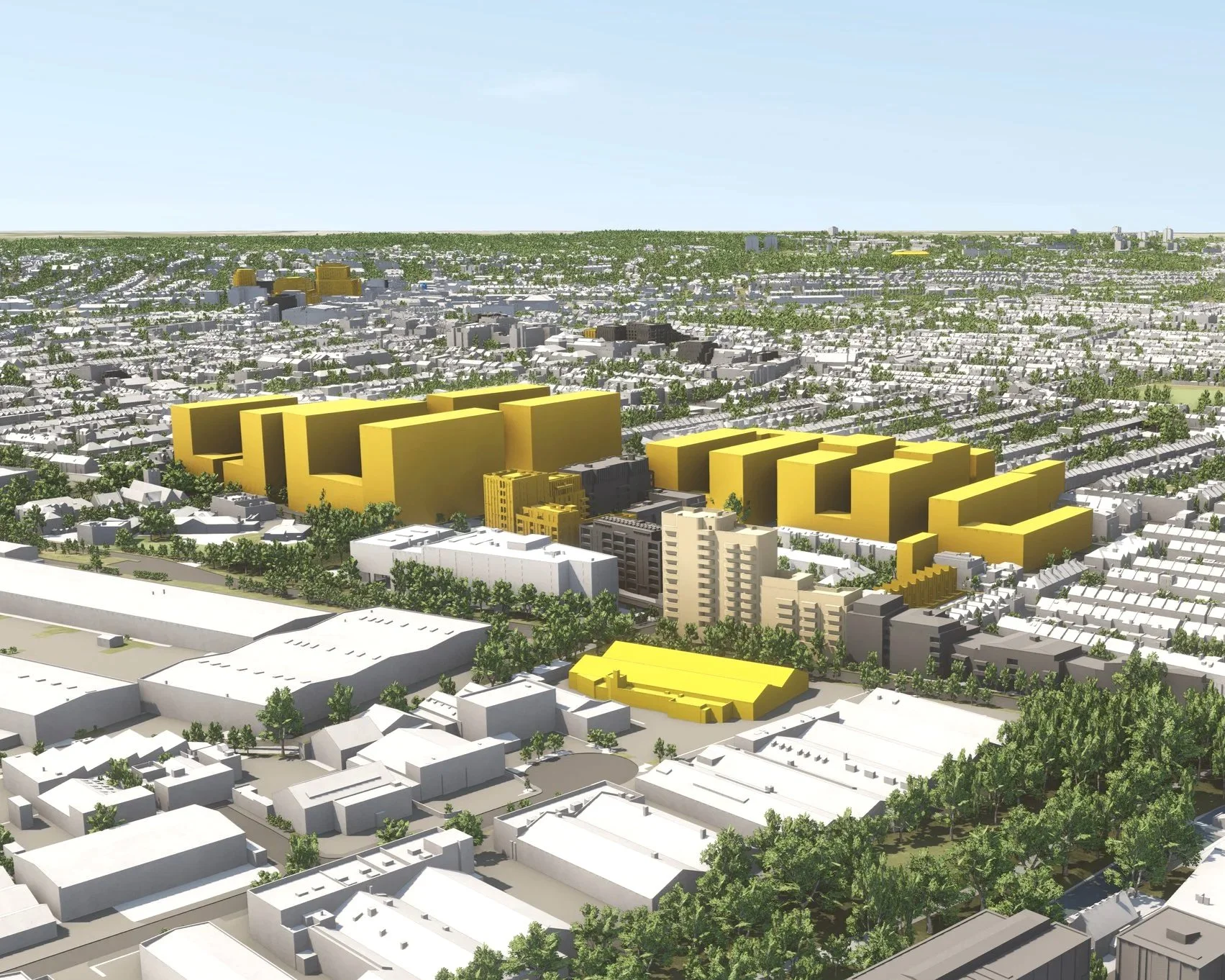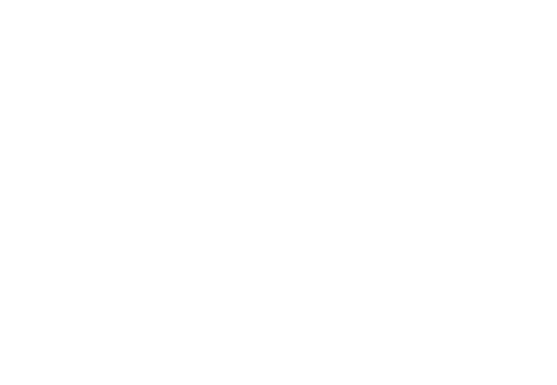Introduction
Welcome to the public exhibition for 57 High Path, Merton. We are seeking your views on the proposals for a new mixed use residential led development located to the south of the emerging High Path Estate development in South Wimbledon.
The proposals will transform an existing car wash site on High Path into 67 high quality residential units and 144 sqm of ground floor commercial space. The scheme incorporates private and affordable residential accommodation and will enhance the local street scene by occupying the existing void space and providing improved activation.
The proposals have been designed by award winning architects CareyJonesChapmanTolcher. The layout and appearance of the building has been developed through an extensive consultation process with Merton council, their design review panel and the GLA. This has ensured the design is of exceptional standards and that the proposals respond and respect the existing and emerging local character of the area.
Location
The Site
The site is located at the High Path and Merantun Way junction, to the south of the emerging High Path Estate development. The site is currently occupied by a car wash and its associated car parking which presents a void in the urban grain at the southern entrance to the High Path Estate.
Emerging Context
The site is located in an area of emerging development. Outline planning permission has been granted for the development of the High Path Estate masterplan to the north of the site with building heights ranging from 2-12 levels. This masterplan is broken down into 7 phases, several of which are either now complete or under construction.
New developments have also been completed or are under construction to the East of the site. At the junction of Merantun Way and Watermill Way 42 Station Road is under construction and will rise to 13 levels. Immediately to the east of the site Abbey Wall Works and Brookfarm House have recently been completed and form a series of terraces along Meratun Way. Our proposals will complete this terrace and frame the entrance to the High Path Estate.
Proposals
Ground Floor Plan
Ground floor activation has been maximised through the inclusion of a commercial unit fronting the west of the site and residential entrances located on High Path to the North. Ground floor openings will provide improved aspect and interest when looking towards the site and will provide passive surveillance of the local street scene from users.
Residential Floor Plans
The upper floor plans have been arranged to prioritise quality. All homes within the development are dual aspect, meet or exceed the nationally described space standards and are provided with private external amenity space in line with the London Plan. Communal terraces are provided at roof level at levels 6 and 11, offering areas for relaxation and play space for those between the ages of 0-4 years.
Appearance
A high quality and robust material palette has been developed for the proposals which responds to the local context. A light material palette of buff brick and pre cast concrete has been adopted to continue the Merantun Way aesthetic and tie the building into its context. Rounded corners, inset balconies combined and flemish bond corbel details bring a richness to the façade composition.
Height
The building is arranged over 6 – 12 levels with the taller elements located to the west to frame the High Path, Meratun Way junction and the lower elements transitioning towards Brookfarm House to the east. The building layout and access has been developed to accommodate all necessary fire standards for buildings of over 18m.
Benefits
The proposals will provide 67 new residential homes with a mix of private and affordable tenures. These new homes will help contribute towards local housing needs. All homes are dual aspect and with private outdoor amenity and access to shared communal roof terraces.
High Quality Homes
Sustainability has been an important factor in the design of the proposals from the outset. Strategic measures such as building layout and orientation have been considered to ensure that homes are well lit and that residents have access to well designed communal roof terraces, promoting community and well being. Low carbon strategies and a fabric first approach is adopted to improve efficiency whilst renewable systems including PV panels are proposed to maximise green energy opportunities. The scheme is car free to promote green transport
Sustainability
The development will provide both direct and indirect employment during its construction and operation. The 144sqm flexible use (Class E) commercial unit at the west of the site has capacity to employ up to 20 people during operation if an office use is adopted.
Job Generation
Green roofs and planted roof terraces are proposed for the building, enhancing biodiversity on the site and providing an urban greening factor of 0.4.
Enhanced Biodiversity
The proposals will occupy the existing void in the urban grain, completing the Merantun Way terrace and framing the entrance to the High Path Estate. High quality, robust materials will complement the local context and the ground floor commercial space and entrance lobbies will provide improved activation to the street.
Improved Setting
The proposals have been designed to accommodate the needs of all users and visitors. The proposals are welcoming and legible with no barriers which could exclude people and way finding measures which ensure ease of movement. All homes are wheelchair accessible and adaptable whilst 10% of the total homes have also been designed to accommodate the needs of wheelchair users.












